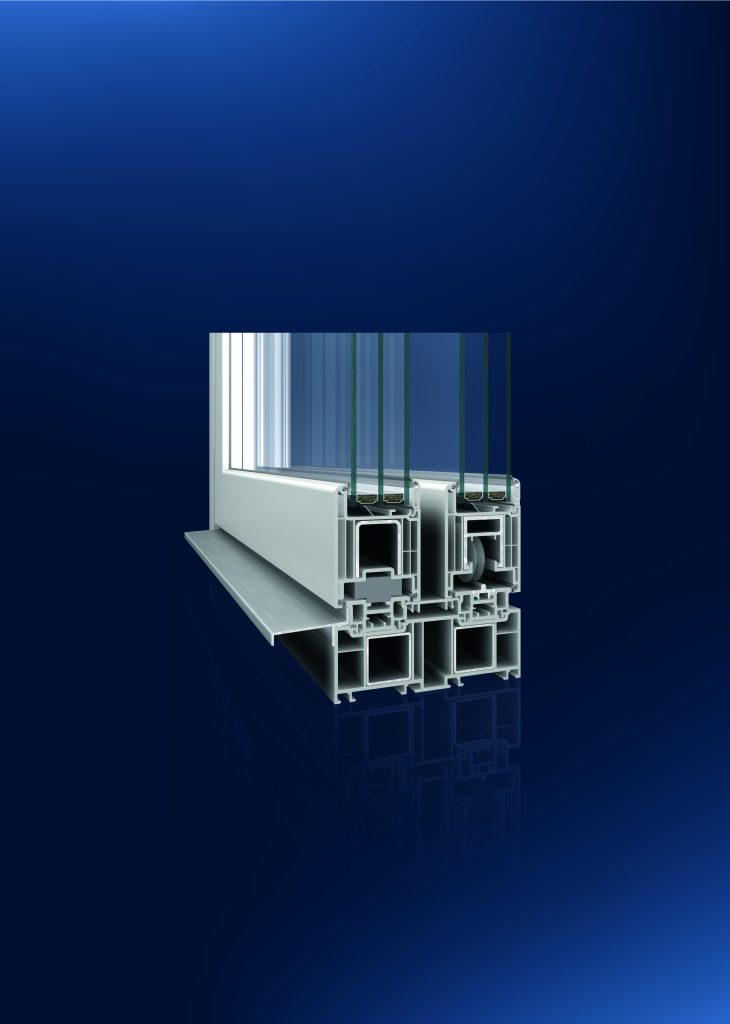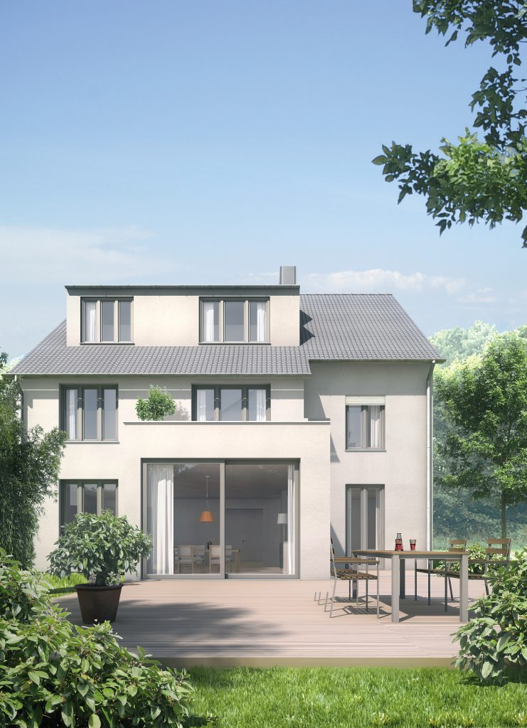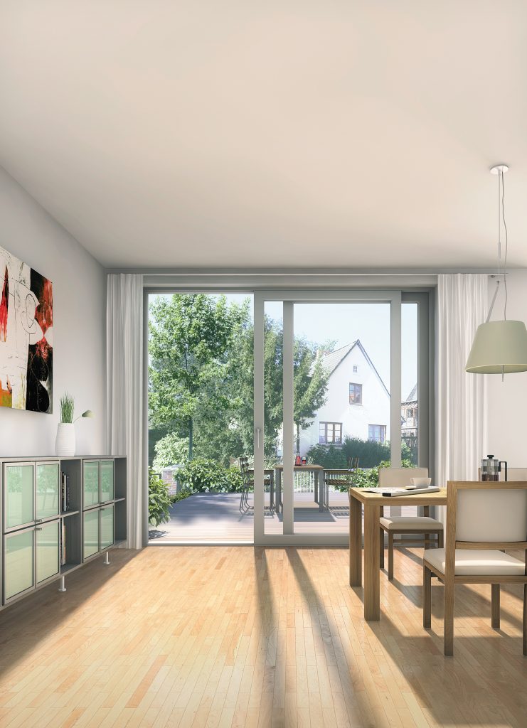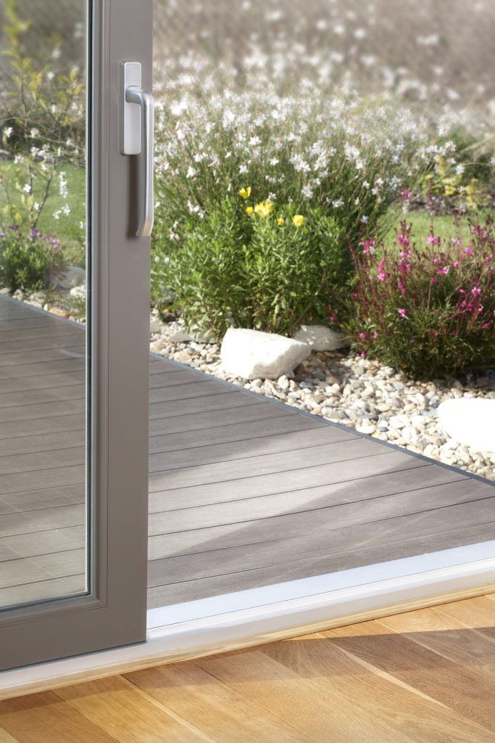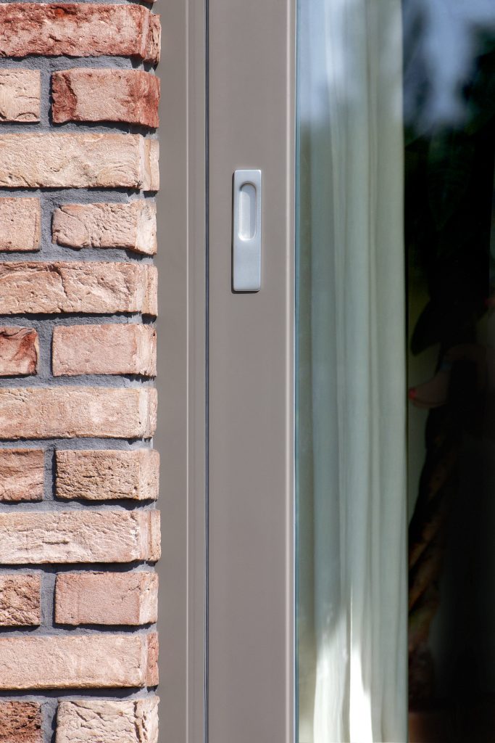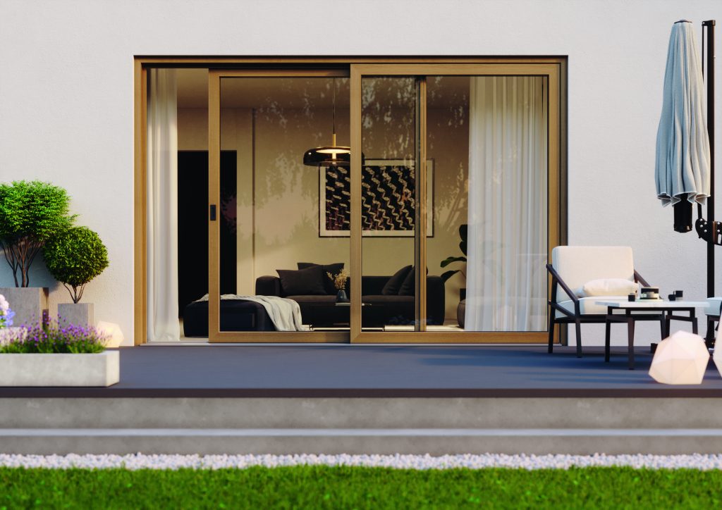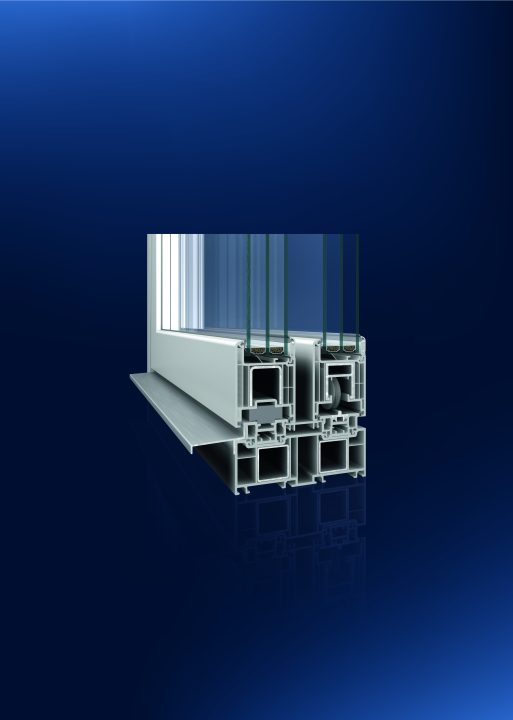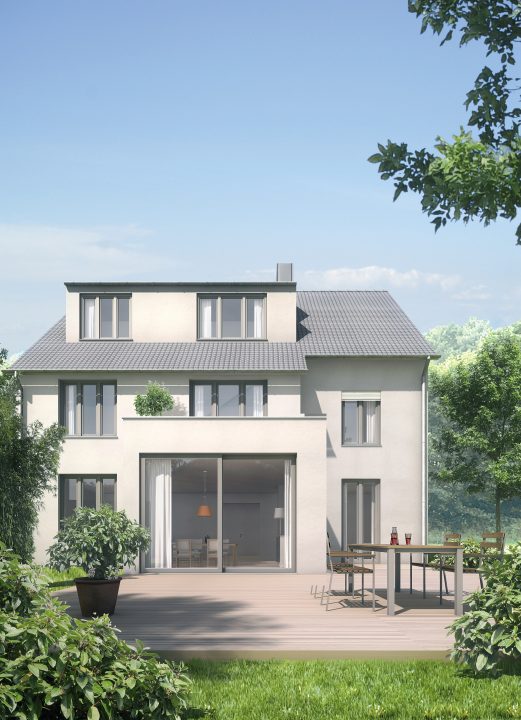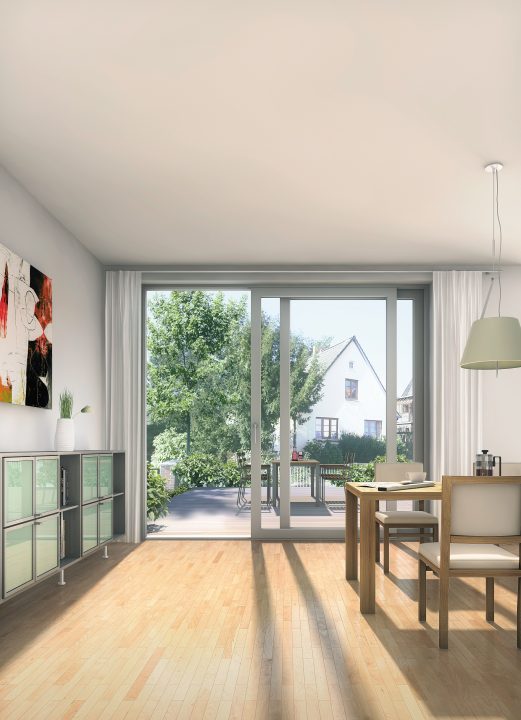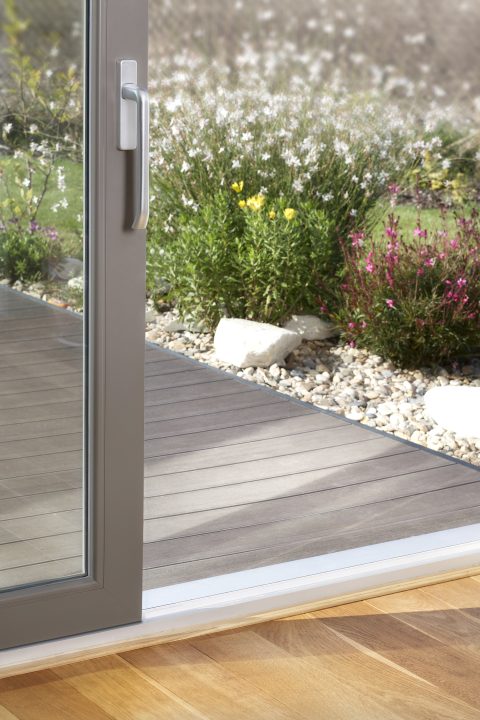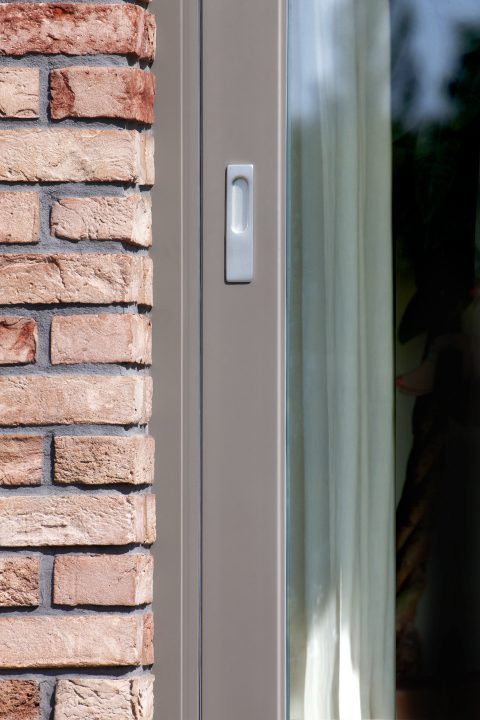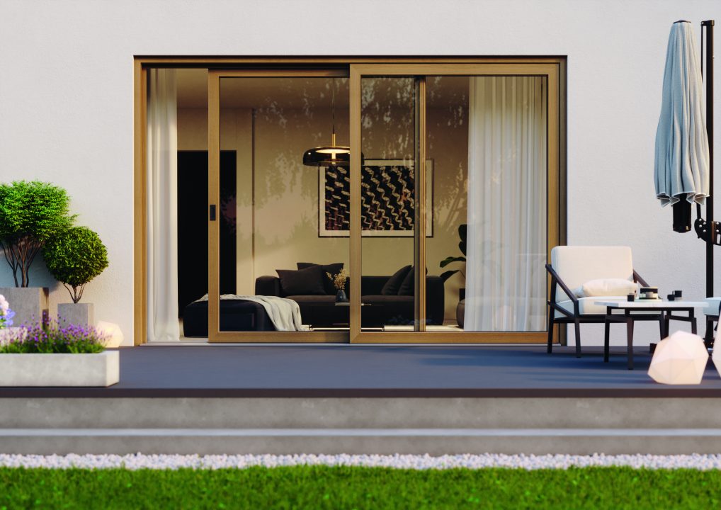General information
Deceuninck lift-and-slide doors are very user-friendly and allow a lot of light to enter the interior. They are offered as standard with a sash having a profile height of 100mm. However, for those who prefer more modern solutions, new profiles for the installation of fixed glazing with a profile height of 45mm are also available. The narrow profile increases the influx of light through the fixed glazing of the door by at least 10%, which has a significant impact on interior illumination and the modern appearance of the window frame. By changing the height of the profile, even a very large window achieves a more delicate look, and its construction does not overwhelm the interior.
Deceuninck lift-and-slide doors with a sash depth of 76mm and a thermal transmittance coefficient Uf = 1.3 W/m2 are one of the best solutions on the market. The lightness of the construction, the rich color palette of the frame, the sense of space, and plenty of light are undoubtedly the strengths of our solutions.
Technical data
- 5-chamber technology
- Installation depth 175 mm
- Sash depth 76 mm
- Possibility of glazing up to 52 mm
- Excellent thermal insulation Uf = 1.3 W/m2K
- Dedicated mullion for the sash
- System of special seals improving thermal insulation
- Additional gasket in the glazing space to improve thermal parameters
- Full tightness against wind and rain (up to class 9A)
- Possibility of creating structures with increased burglary resistance (in class RC2)
- Possibility of using a low (below 20 mm) threshold height, adapted for people with disabilities
- Deceuninck lift-and-slide systems offer the possibility of creating huge, effortlessly sliding constructions. When turning the handle of the sash, the wings lift above the frame, and only then is their sliding possible – making the doors extremely resistant to burglary (sliding a lowered sash is practically impossible). They can also be additionally equipped with a remote-controlled electric drive, providing convenience and unique ease of use. Constructions can be made as 2-, 3- (one sash movable), or 4-winged (two sashes movable). The profile construction allows for almost complete embedding of the frame in the floor, and aluminum overlays protect the threshold and facilitate passage through the door, e.g., with a wheelchair.
