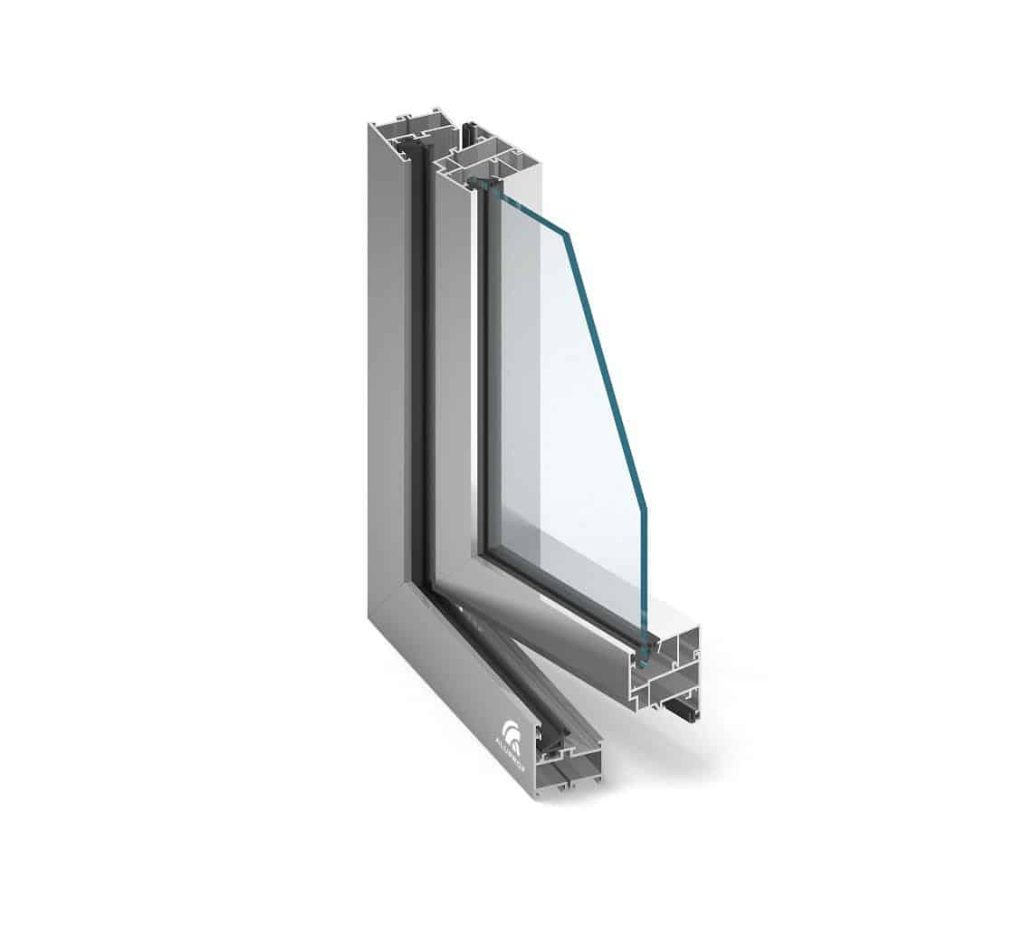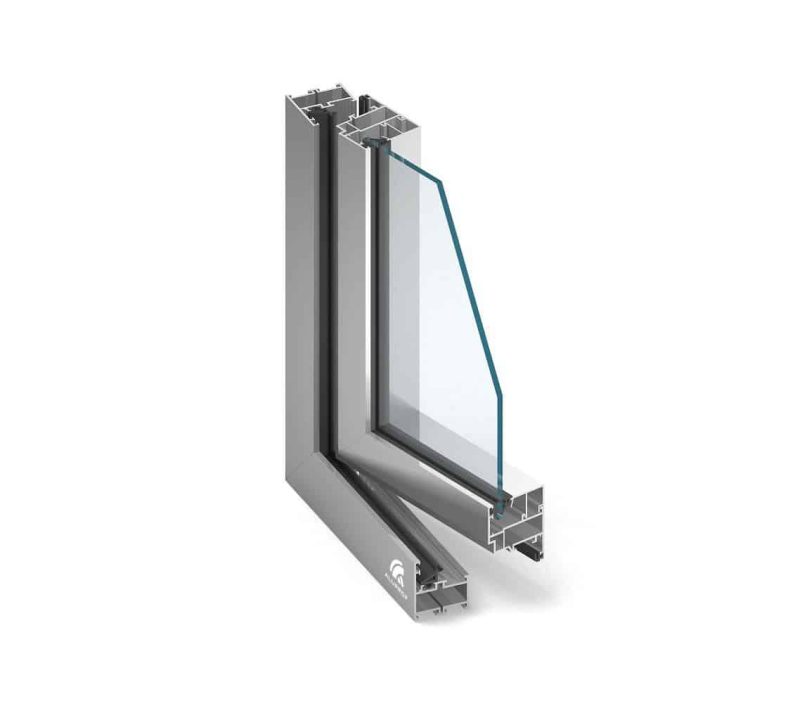General information
MB-45 is a modern aluminium system intended for making architectural exterior and interior building elements that do not require thermal insulation, e.g. various types of partition walls, windows, manual and automatic sliding doors, swing doors, vestibules, display windows, ticket box offices, showcases and spatial structures.
An important advantage of the MB-45 system is that you are able to bend the profiles such as frames, sashes/leaves, and battens, allowing various types of arches and arch structures to be created.
Weathertightness is ensured thanks to special gaskets made of two-component EPDM synthetic rubber, which guarantees its ageing resistance during long-term operation.
What makes this system stand out is that it is closely related to MB-60 and MB-70 window/door systems. System versatility and attractiveness are additionally enhanced by the possibility of choosing several solution variants in the case of various structural details, e.g.: sealing of the lower door leaf, sealing of sliding and swing doors, the shape of glazing beads, or the shape and height of the door threshold.
Glazing units 2-35 mm thick in window sashes and 2-26 mm thick in fixed windows and door leaves may be used in the system.
The MB-45 system is also the basis for special solutions: smoke-proof walls and doors (in class S30) – MB-45D and doors with the so-called clamp hinges – MB-45S
Technical data
The structural depth of window profiles is equal to 45 mm (frame) and 54 mm (sash), and of door profiles 45 mm and 45 mm respectively. These depths of frame and sash/leaf profiles give the effect of one surface from the exterior side after closing – in the case of windows, and the effect of uniform surfaces of the leaf frame – in the case of doors. The profile shape ensures sleek and durable window and door structures.

