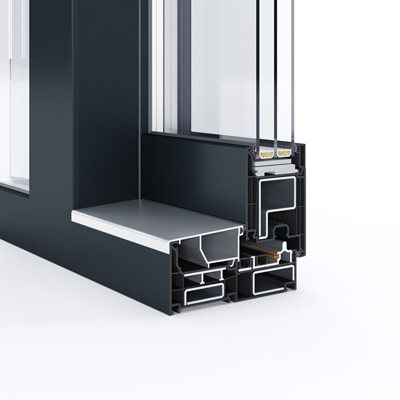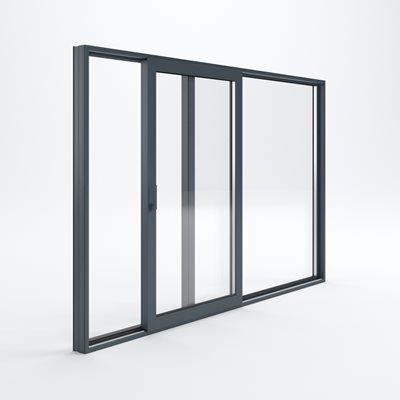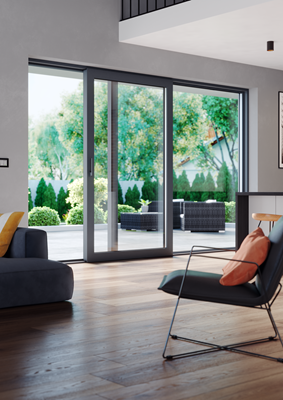General information
COMFORT AND FUNCTIONALITY
The Legend Slide sliding system allows the creation of robust and stable structures with a width of 4000 mm and a height of 2350 mm. The possibilities it offers are impressive. The large glass surface and specialized fittings ensure easy operation of wings weighing up to 150 kg, without compromising on energy efficiency. The use of warm 3-pane packages, profiles with installation depths of 149 mm (frame) and 76 mm (sash), makes the Legend Slide system achieve a very good level of thermal insulation Uw up to 0.77 W/m²K.
DESIGN WITHOUT COMPROMISES
The Legend Slide sliding system was designed with a focus on excellent practical performance, but we also aimed to create a modern line that offers many design possibilities. Slim shapes, sharp edges, and an inward glass bead set new trends in PVC window design. Legend Slide is fully compatible with the Elegant window and door system and stylistically harmonizes with it. A wide range of foils allows you to choose the appropriate color for windows for any type of building and room – you can choose from 50 products in various shades and textures.
ENERGY EFFICIENCY
The Legend Slide system achieves a very good level of thermal insulation Uw up to 0.77 W/m²K. This is the result of using a unique sealing system, innovative profile construction, and special, very thick glass packages – up to 54 mm, with the highest thermal insulation properties. Other windows can seamlessly integrate into the compatible Elegant system and effectively meet the standards of a passive house.
SECURITY
Security is a top priority. When designing the Legend Slide system, we also ensured high protection against break-ins. We used specialized PVC profile constructions and steel reinforcements, as well as a locking system for horizontal and vertical elements. Optionally, anti-burglary fittings and electronic elements, as well as laminated glass, can be used to increase the level of protection.
Technical data
Frame depth: 149 mm
Sash depth: 76 mm
Sash type: Unrebatable
Height of frame rebate: 25 mm
Width of frame rebate: 9 mm
Height of sash rebate: 25 mm
Width of sash rebate: 9 mm
Possible glazing thickness in the frame: 12-67 mm
Possible glazing thickness in the sash: 12-67 mm
Possibility of glass unit bonding: Optional
Sealing method: Sash rebate gasket on the inside + external frame sealing
Uw (W/m²K): 0.77*


